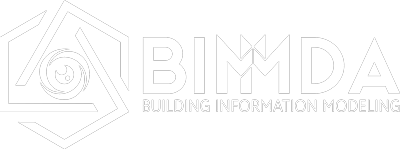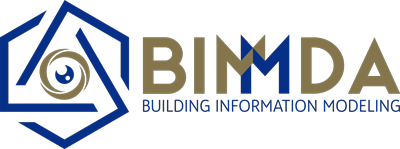Reduction of deadlines and execution costs
Among the many benefits and functionalities of BIM, we highlight the ability that the BIM methodology has in contributing to the reduction of the execution time of the works and the final reduction of the costs of the works.
Minimizing conflicts and specific problems of the construction phase, uncertainties and risks that can be previously analyzed and circumvented using the BIM reflects a greater adequacy of the execution of the work to the budget and what was planned, in meeting defined deadlines and consequently reducing of costs.
3D visualization of what is being projected
3D modeling enables accurate visualization of what is being projected, no matter how complex the installation or building, and features for automatic detection of interference between objects.
BIM solutions work as database managers, so any changes or revisions made to any part of a model will be automatically considered in all other visualizations, ie a plan change will be automatically updated in sections, 3D elevations and views.
Collaborative work between all stakeholders in one file
Designing a project involves several different people and teams, internal and external to an organization, inevitably, so that the processes are carried out harmoniously and without interruption, it will always be necessary to define limits of action, rules and responsibilities, in addition to planning, testing and specify solutions that ensure interoperability between different technologies, which will most likely be chosen and used by the different participants.
BIM technology makes this interoperability and collaboration between the various actors more effective as it is possible to all work on the same virtual object, adding its responsible part.
The essay of the work on the computer
Unfortunately it is common for a number of changes to occur over the course of the project from its original design and planning. BIM can minimize the incidence and impact of such changes.
With the BIM platform, you can perform Virtual Construction, which allows you to test a work on the computer, before the actual construction begins, at the site.
That is, the BIM platform allows you to model not only the building or installation with all its systems and components, but also allows you to model the process of building.
This great virtual test, done before starting the actual construction site execution, is really valuable for the construction industry.
Automatic extraction of quantities from a project
Automatically extracting all quantities of services and components from BIM models is one of the most commonly used features. It ensures consistency, accuracy and speed of access to quantity information, which can be divided and organized (or grouped) according to the phases defined in the planning and scheduling of service execution.
Realization of simulations and virtual essays
Simulations of the behavior and performance of buildings and facilities, or their component parts and systems, are new features that could not be performed before using document-only processes (CAD) and made possible by BIM models. Some of the analysis and simulations using BIM models are as follows:
· Structural analysis;
· Energy analysis (simulations of energy consumption);
· Thermal and thermodynamic studies;
· Natural ventilation studies;
· Studies of CO2 emission levels;
· Lighting studies;
· Insolation and shading studies.
Automatic identification of interferences and incongruities (geometric and functional)
BIM software automatically locates interferences between objects in each specialty that make up a model, for example crossing HVAC pipes with structural elements. Interference reports located in a developing BIM model can be automatically extracted and shared with the teams responsible for each of the different specialties.
In addition to automatic localization, we can also classify interference as mild, moderate, or critical, depending on the degree of correction possible.
It is also possible to identify functional interference between the components of a project. For example, if in the design of a multimedia meeting room, a ceiling-mounted presentation projector is positioned behind an external luminaire located between it and the projection screen, a problem is detected. That is, even if not occupying the same place in space, this situation is configured as an interference that would prevent the proper functioning of the system.
Complementing the use of other technologies
Laser scanning will become increasingly common and frequent, and reality capture techniques will be present at various stages of construction.
Point clouds generated by laser scans are read and worked by BIM software to identify and separate their constituent subsystems and, from there, to allow modifications or extensions to be designed.
The captured reality can also be compared and combined with BIM models, to study deviations or to perform simulations. That is, BIM is fundamental for the processes and advantages of using reality capture technology to be realized.
Once the models have been developed and all subsystems coordinated, eliminating interference and problems, some groups of information can be removed and taken to the job site, making it easier to perform and increasing the accuracy of work.
Development of electronic models
After the models are developed and all specialties coordinated, eliminating interference and problems, some information groups can be removed and taken to the job site, making it easier to perform and increasing the accuracy of the work.
Planning through the virtual building
The BIM use case called 4D Planning allows you to study in detail all the steps and activities planned for the execution of a work.
Based on the virtual building created and the intended planning for the execution of the work, it is possible to simulate its development before the start of the work on the site. This way several solutions can be analyzed, allowing you to make choices and adjustments in advance.
BIM models as asset management database
BIM models can be used as a database for maintenance and asset management processes upon completion and delivery of a work.
Based on the information that the BIM model has, the asset management team prepares a maintenance plan for the operation phase of the project, defining intervention periods for preventive maintenance.

